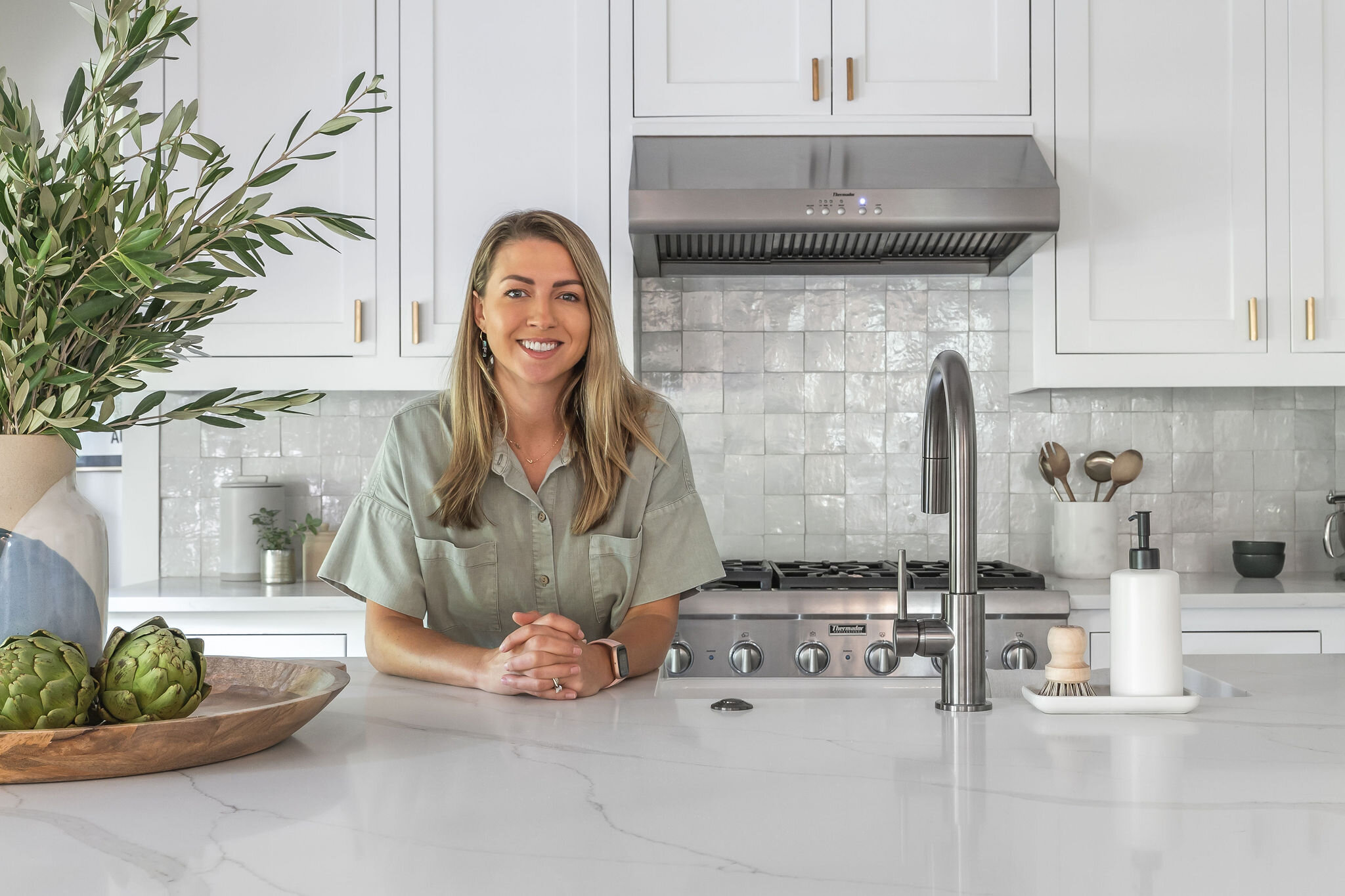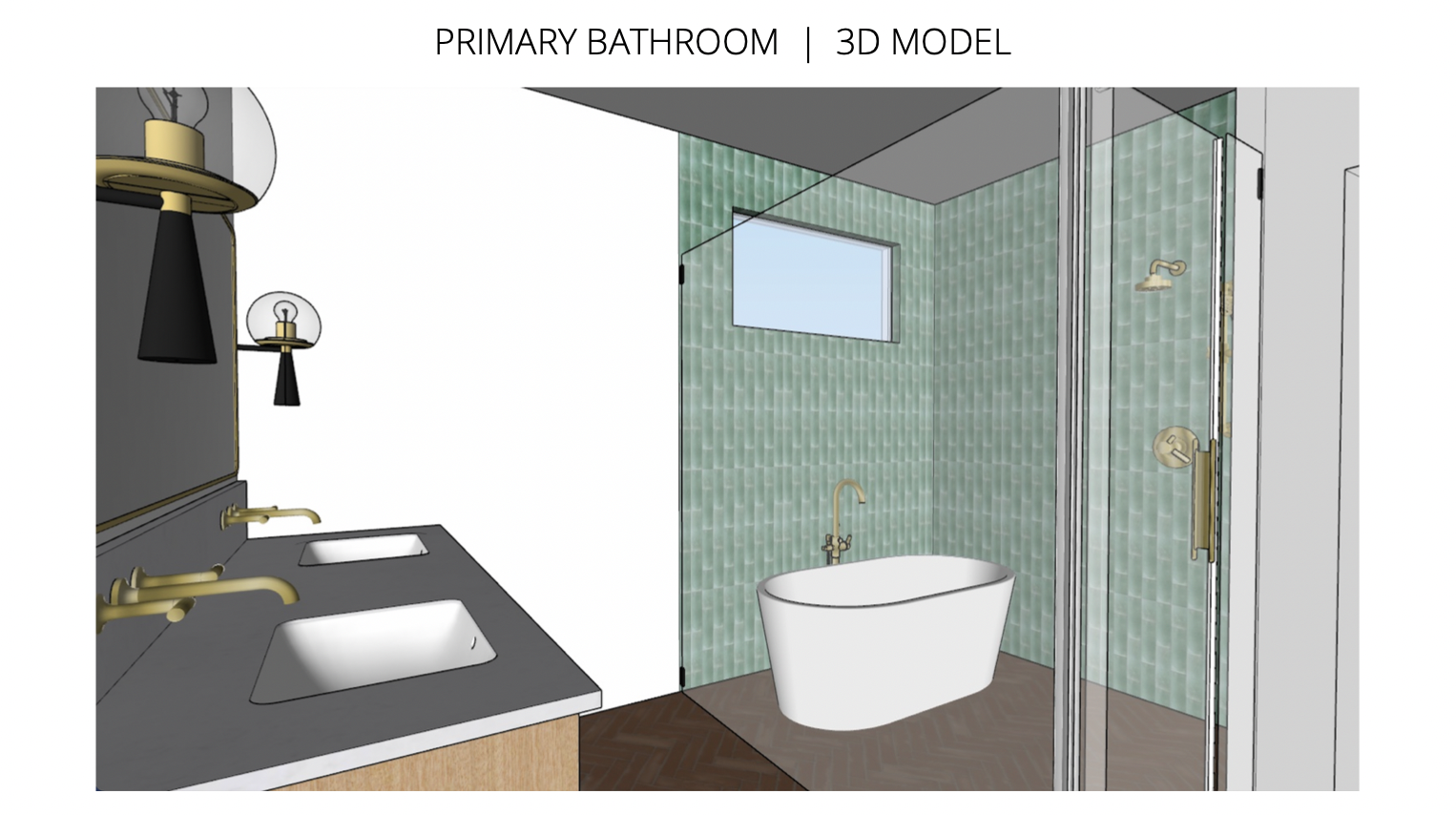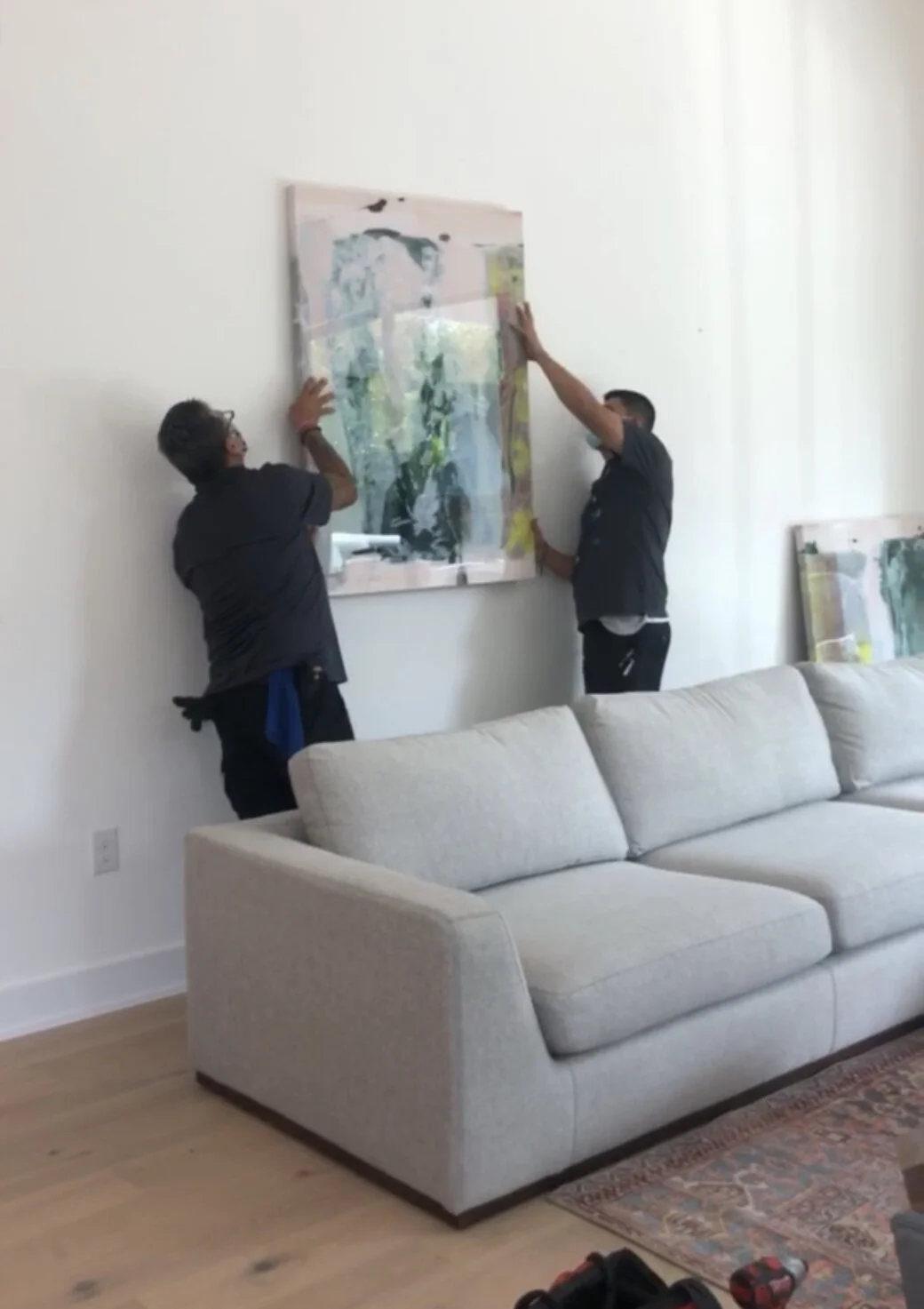Working with Cameron Getter Design: The Full Rundown
Are you thinking about planning your next design project?
Maybe your entire home needs an upgrade, but you’re not sure where to start.
We’re here to help! If you’ve been considering our design services, but want to know more about what it’s like to work with CGD, before scheduling a consultation, keep reading for a complete overview of our process.
Full-Scale Interior Design Project
The exact process does vary by project and each client’s needs, but this will give you a good idea of what to expect when you work with us.
Step 1: Online Inquiry Form
Our online inquiry form asks for the basic details to give us a better understanding of the scope of your project, including the type of work, style, budget range, location, and desired timeline.
The more detail you can provide in this section will give us a better starting point for your project!
Step 2: In-Home Design Consultation
Once we have your project brief, we’ll then reach out to schedule a complimentary 30-min zoom video call, or go straight into an in-home design consultation.
The in-home design consultation is a very important step for us to see the space and meet in person. We’ll get to know you and observe your daily habits and lifestyle so we can nail down what works and what doesn’t work in your home.
During the consultation, we’ll also discuss initial recommendations and observations to get a better sense of what changes you want to see. We’ll often make preliminary design suggestions, furniture layout recommendations, and color scheme suggestions - it’s all part of getting to know you and your design style better. The in-home consultation does incur a small fee, to compensate for our time and our on-the-spot professional design advice offered.
Having a comprehensive and in-depth home consultation, allows us to produce the best possible results for you. We’ll finish off by taking photos and measurements for us to reference during the planning, bidding, and design phase.
Step 3: Proposal
After the in-home meeting, we’ll provide you with a formal proposal that outlines the full scope of your project. The proposal will include the suggested timeline, an itemized budget with cost per item, and our flat design fee based on the outlined scope of work.
You’ll have a clear understanding of what to expect and a realistic budget up front. Everything is clearly allocated so there is no need to worry about running out of money halfway through!
We always set aside money in the budget for “contingency funds” because there are always unknowns that come up, or maybe we decide on a furniture piece or material that is over the “allowance” amount we had in the preliminary budget. The contingency funds will allow some buffer and help keep us in line with the preliminary project total.
Step 4: Design Process
After the proposal is signed and the deposit is received, we’ll start the design phase which takes about 3-6 weeks, depending on the size of the project.
When your design is ready, we’ll provide you with the first round of options either via email or in person. The primary round usually includes the main furnishings and materials presented on a design board and with 3D renderings. You’ll get a good sense of what the space will look like. We’ll include 2 choices for each product for you to select. As we know that it’s always good to have options!
DESIGN BOARD EXAMPLE FOR A PRIMARY BATHROOM DESIGN:
3D RENDERINGS FOR PRIMARY BATHROOM DESIGN:
We’ll work with you on any revisions as needed and once the first round of designs is approved, we’ll then fine-tune the space with a second presentation which usually includes artwork, decor, and accessories.
Our presentations and feedback sessions are very collaborative as it’s important to us that you’re happy with each element of the design. We’ll work with you on revisions and alternate options as needed until you’re absolutely in love!
Step 5: Coordinate Design Implementation
When it’s time to make the design a reality we work closely with the general contractor or builder to plan the execution of the project. You’re welcome to select your own contractor or we have a solid network of experienced professionals who we can recommend.
We’ll present all materials for the space and suggest functionality, cabinetry layout, tile, paint, hardware, and all trim materials. Our focus is to make a cohesive and thoughtfully designed space. It not only will look great but will also be functional for your lifestyle.
We can handle the ordering of all the materials and work with the contractor or builder on delivery dates. We also provide plans and 3D models for a clear representation of the design so nothing gets lost in translation. Our plans will note tile layout, plumbing and light fixture placement, as well as all hardware for bathrooms and the kitchen.
Once all design materials have been approved and purchased, we update the budget with final costs, including shipping so we’ll have a grand total along with the lead times and estimated ship dates. We stay organized with a budget, projected timeline, and keep you informed.
For most furnishing projects, we ship to a logistics company that receives the furnishings, inspects them, gets rid of packaging waste, and keeps the items stored in a climate controlled space until all items are received and ready for installation.
We manage all the shipments and resolve any issues, returns, or damages directly with the vendors on your behalf. The only exception would be if the client chooses to return a product based on change of heart, then we do charge an hourly rate to handle the returns for those instances.
Overall, you can sit back and relax knowing that everything will be taken care of.
Step 6: Furnishings Installation
When it comes time to install all the new furnishings and decor we ask that you’re not at home so that it makes the final reveal all that more special.
We’ll arrive prepared with felt pads, light bulbs, art hanging kits, steamers, and all the necessities needed to get your furnishings, artwork, and light fixtures properly installed and looking sharp! Once everything is installed and ready, we’ll do a walkthrough with you during the big reveal.
Average Project Cost and Timelines
Before you get started you might be wondering how much you should budget for your project? And how long will it take? To give you a sense of the potential cost and scope of your project, we’ve provided average timelines and cost ranges of our most common projects below.
Furnishings and styling: $50-$150K and approximately 4-8 months. This includes our design fee and furnishings cost, shipping, and installation.
Full-service design (remodel): $50-$200K. This includes our design fee, the remodel and materials cost, shipping, and installation.
Average kitchen remodel $60-$150K. This ranges from cosmetic updates to full kitchen renovation. This includes our design fee, the remodel and materials cost, shipping, and installation.
Average bathroom remodel $30-$90K. This ranges from a guest bath to a master bath. This includes our design fee, the remodel and materials cost, shipping, and installation.
If you’re still on the fence, check out our article to learn more about the benefits of working with an interior designer and CGD.
Or if you’re ready to get started, fill out our inquiry form today. We can’t wait to hear from you and learn about your design project!








